

It is the beginning of a view which incorporates an improved mindset regarding the relationship between construction and environment, the discovery of new forms and contents, as well as the claim that the art of construction is at a new phase which will without doubt change our lifestyle, always in accordance with the spirit of nature.
Key words: Organic architecture, eco-friendly architecture, man-made nature, biomorphic forms in architecture, expression of astrophysics in architecture, incorporation into the environmental sculptures, wind- light and vegetation, solar energy and eco-technology.
20th architecture begun as a manifestation of the industrial and technological era, but during the 90s it started to rapidly change in new era of information and ecology.
One of the most complicated and problematic issues of the humanity of this century will be how to construct settlements in harmony with nature, always taking into account a creative dialogue, rather than a utopist selection.
At a time when the late Modernism reached its prevailing impact, the parallels between industrial generation and expression in terms of shape were comprehended quite easily. Similarly, the end of the 20th century created many notable indications of environmental technologies and natural landscape transformed into an architecture iconography of the ecological era.
The classical description of Le Corbusier of “machines to live in” used for multi-functional residence buildings, can also model the world, this way inter-connecting the wide and the new environment era. Even the biggest supporters of ecologic design are struggling to find the ways to harmonize environmental technology, protection of resources and aesthetic content. Without these three vital components there is little chance to achieve a sustainable architecture.
Frank Lloyd Wright[1] was a symbol of the biggest resistance and a rare innovator, works of whom shaped the basic principles of architecture harmonization with context. This impressive genius can also be considered as a predictor of the environmentalist movement since the very beginning of the 20th century, long before the word “Ecology” was commonly used.[2]
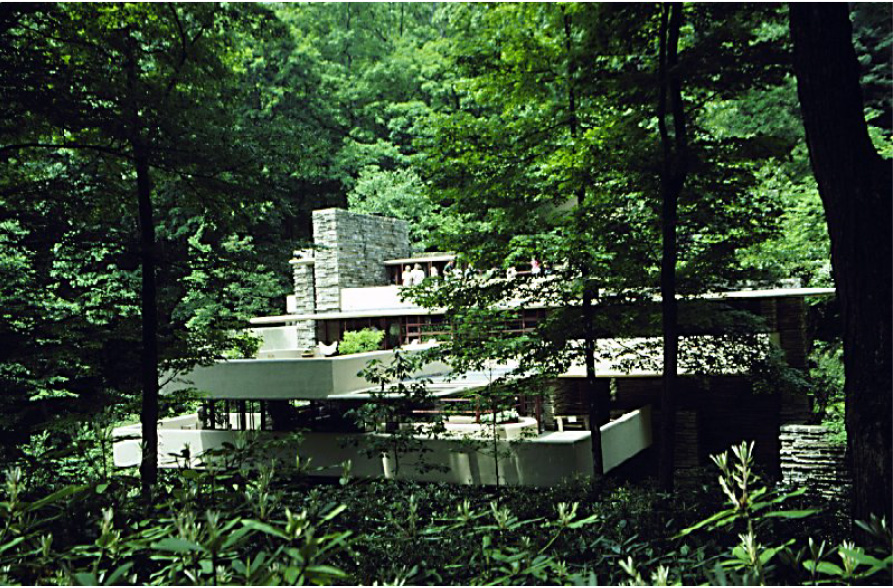
F. Ll. Wright: “Waterfall House”, Bear Run – Pennsylvania
One of the biggest problems which the environmental architecture faces, besides the lack of a strong attitude of the society, is the professional selection of overstressing technological advantageous and understating the social and aesthetic aspect. An objective to harmonize this situation is to consider environmental technology as a working tool, and natural sciences as a basic source of inspiration.
Generally, the categories that characterize eco-friendly architecture can be defined as follows:
Many architects have projected and given notions to buildings representing impressive models of ecological principles, contributing the eco-friendly design and a high level of aesthetic engineering. In such cases one can understand tat environment is equally important as the building, perhaps more so, because the building should breathe in the surrounding space.
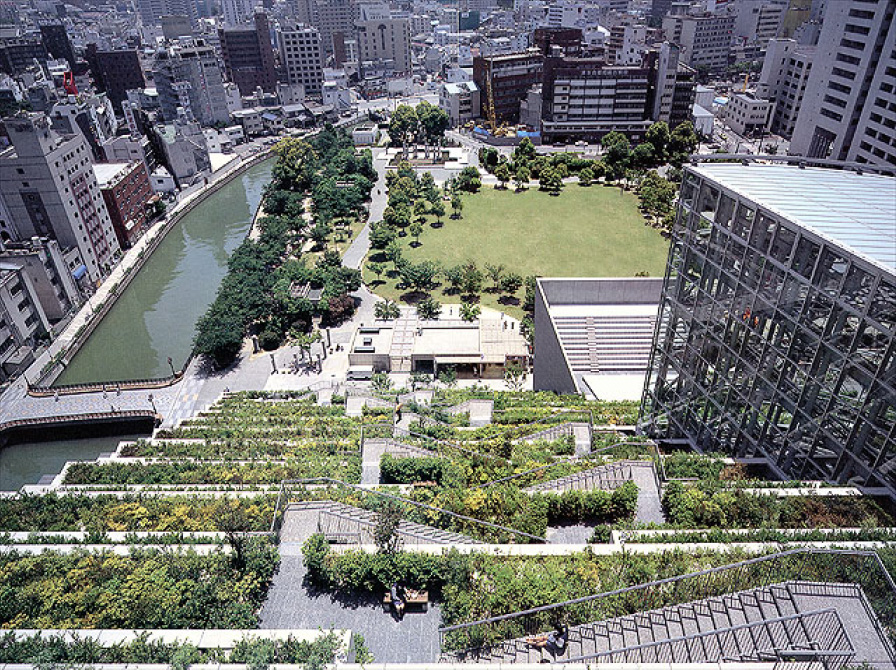
Emilio Ambasz: “ACROS building ”, Fukuoka – Japan
We need to redefine what pure nature is and what man- made-nature is. Japan, for instance, is a place where a tree exists because it was planted by humans, or because someone decided not to remove it from the place where it was. It can be said that it is necessary to create a new definition for man-made-nature. Such a definition would have to include.
Such a definition would have to include not only the creation of green and public spaces, but also in the creation of a suitable architecture that can be considered as man-made-nature. Emilio Ambasz touches the essence of the green design and is viewed as the human custodian of nature maintenance. Humanity was always part of the basic ecologic structure, the architecture of which often ensured a basis for the survival of vegetation and animal life.
In this context, it is worth mentioning the buildings with biomorphic form, identified as structures which, in a way, gulp the various aspects of environment or nature.
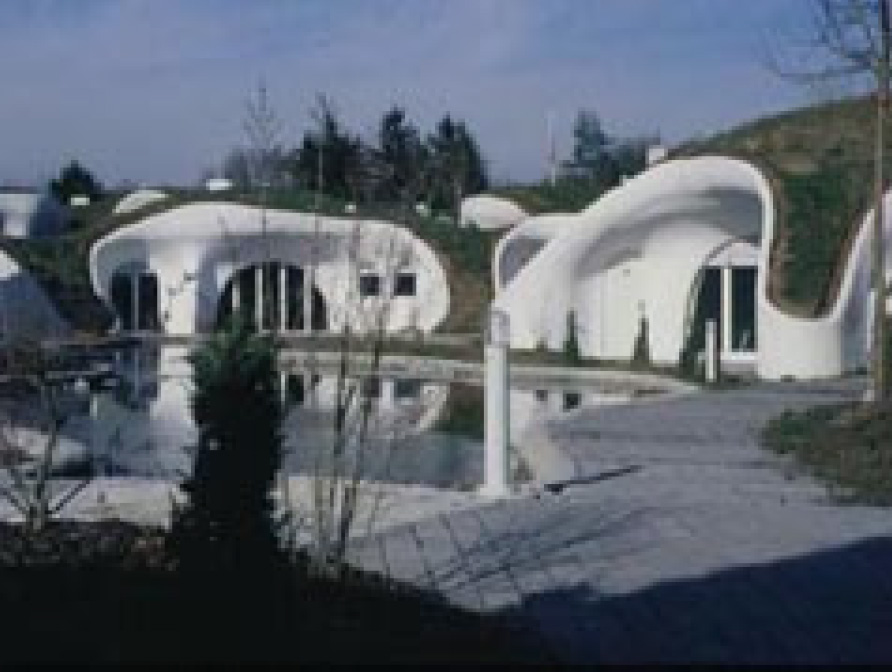
Peter Vetsch: Muller Houses– Dietikon, Switzerland
As with all the “green” architects nowadays, the works of Peter Vetsch raise disturbing questions regarding what hope there is in slowing down the irresponsible mega-structures era, which endanger all the principles of the ecological era. The use of snake shapes, local materials and the merging of the structure in the pertinent topography, are as much a reflection of the ethical criteria as they are of aesthetical choice.
Among the basic factors in the reaction to the so-called ecological model, is to understand the capacity of nature as such that allows the building to be incorporated in it, instead of being removed from it.
What strengthens the reputation/fame/name of the nowadays well known Charles Jencks is the “garden of cosmic speculation” which is considered to be a masterpiece as well as one of the rare modern works referred in an astrophysical network. According to Charles, the complex forms present in this garden in the meantime show the organic configuration of nature in combination with the chaotic disorders of the universe.
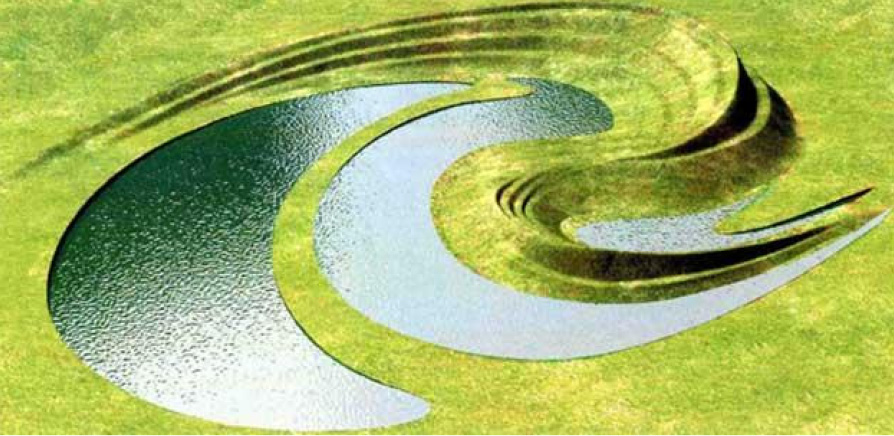
Charles Jencks: the Garden of Cosmic Speculation, Scotland
The information, experience and feeling of nature’s forces in the creation of our planet, can be found in the European Center “Vulcania”, projected by the Austrian architect Hans Hollein. It is a dramatic complex, built at a height of 1000 m and mainly carved over the crater of an extinct volcano. This complex was deliberately given a strong feature of the universe and a feature of ritual, in accordance with the mystical or enigmatic aspect of the volcanic sciences. Rightfully, this example indirectly touches the descend into the center of the earth, into Dante’s inferno. Without a doubt, the use of volcanic material, the incorporation into the existing topography, as well as the compassion regarding the whole space where it lies, places this complex in the frontline of the so called “sculptures” of the environment.
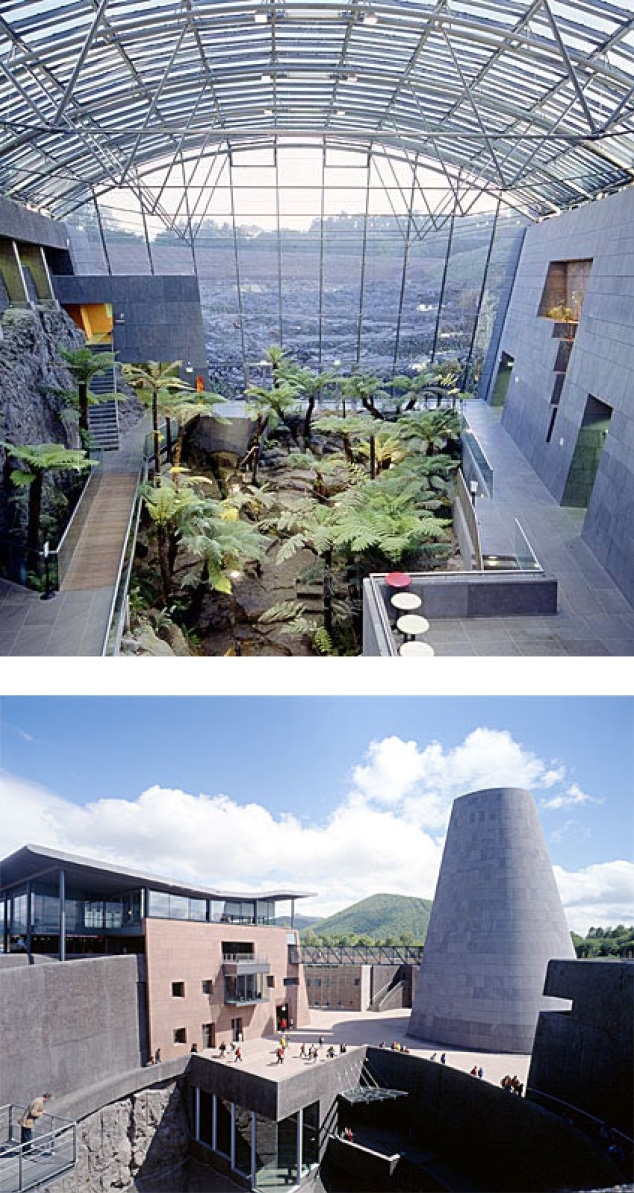
Hans Hollein: European Center “Vulcania”, St. Ours-les-Roches, Auvergne, France
From the viewpoint of symbolic mechanisms which connect the building with their cultural context and achieve an architectural poetry, none of the realizations today exceed the cultural center Marie Tjibaou in New Caledonia, projected by Renzo Piano. More specifically, in this complex we can note the use of traditional materials and methods of construction, which in no way ignore the natural elements, such as: wind, light and vegetation. With the completion of this center, Piano seems to have achieved an impossible task within modern architecture. He has created an inhabitable bridge which takes you towards the twenty first century and which materializes the past, the present and future.
One visible data which occurs in the works of the architects mentioned is the compassion towards the environment or the ambient, as well as the use of natural materials and flora or vegetation, which is admirable public health-wise and with reasonable artistic choice.
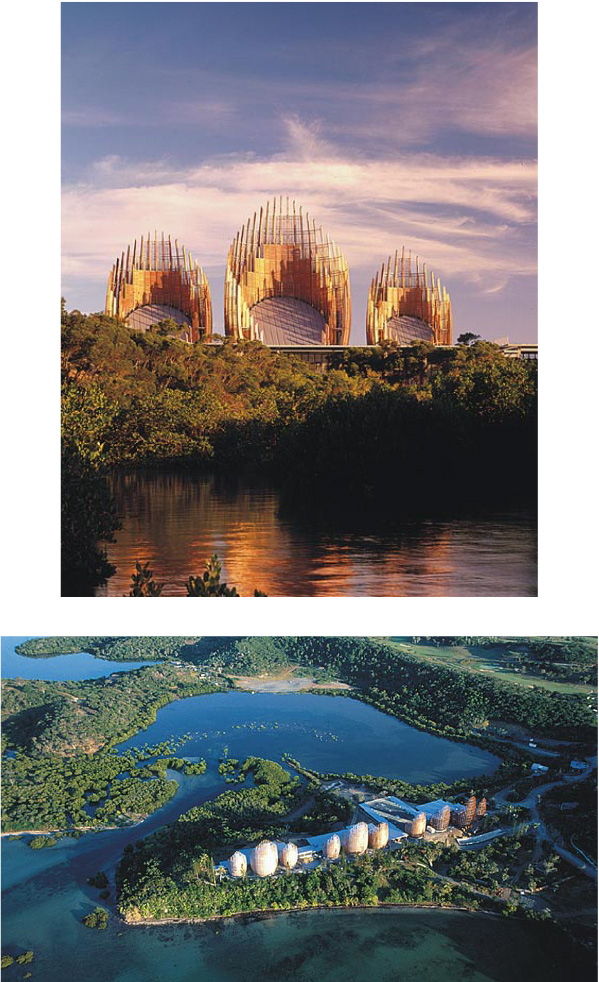
Renzo Piano: Cultural Center Jean-Marie Tjibaou, Noumea – New Caledonia
The group of buildings aimed at ecological architecture, also include buildings, the construction of which include panels or wall sheets that accumulate sun-rays very efficiently, allow air circulation at a controlled temperature in the whole interior, as well as enable the incorporation of flora/vegetation inside. The principles that guide this green solar system are based on the symbiosis between man and nature.
LOG ID is a group formed by Dieter Schempp, consisting of architects, engineers, doctors, botanists, physicians and experts in communication technology, which through their work have managed to become one of the biggest contributors in the field of study of solar energy and eco–technology. The Library and Cultural Center in Herten is an example of ecological and solar architecture that allows the users to breathe in clean air and to enjoy the feeling of wellbeing in their workplace or during their reading. A highlighted psychological environment has an impact in reaching the peak in terms of beauty of the buildings, which is based on the ecologically-sensitive design program.[3]
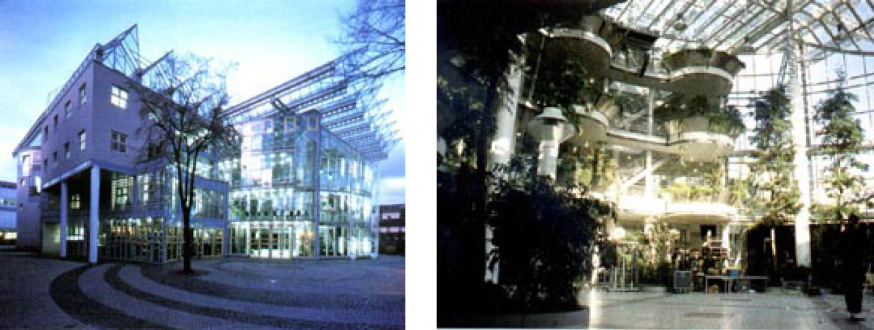
LOG ID/ Dieter Schempp: the Library and the Cultural Center / Glasshouse, Herten – Germany
………… The view on green architecture begins with the approach to organic architecture, and it can be concluded that this architecture is not just a nostalgic style. It will always inspire and mesmerize, it is coming back nowadays as an international movement that brings together respect for nature and beauty, harmony of natural forms, trends and systems. As a wave, this new and enticing model is permeating the world; meanwhile it is transforming architecture and design of the 21st century. While science is looking deeper and deeper into the microscopic realm of the fabric of matter and is evermore discovering the miraculous structures, nature continues to surprise us and teach us about how we ought to construct/project more wisely and cleverly as well as more economically and ecologically…………….[4]
[1] Famous USA Architect: initials F. L. W; more information on: www.franklloydwright.org
[2] F.L.W: I would have wanted to have a liberated architecture. An architecture that belongs to the space/place it lies in – something that makes the landscape more beautiful, rather than deforms it. (www.geocities.com/SoHo/1469/flw)
[3] F.L.W: Study the nature, love it, and stay beside it. It will never let you down. (www.geocities.com/SoHo/1469/flw)
[4] F.L.W: The architect must be a visionary, a visionary in the full meaning of the word: if you cannot see at least ten years ahead, do not call yourself an architect. (www.geocities.com/SoHo/1469/flw)