

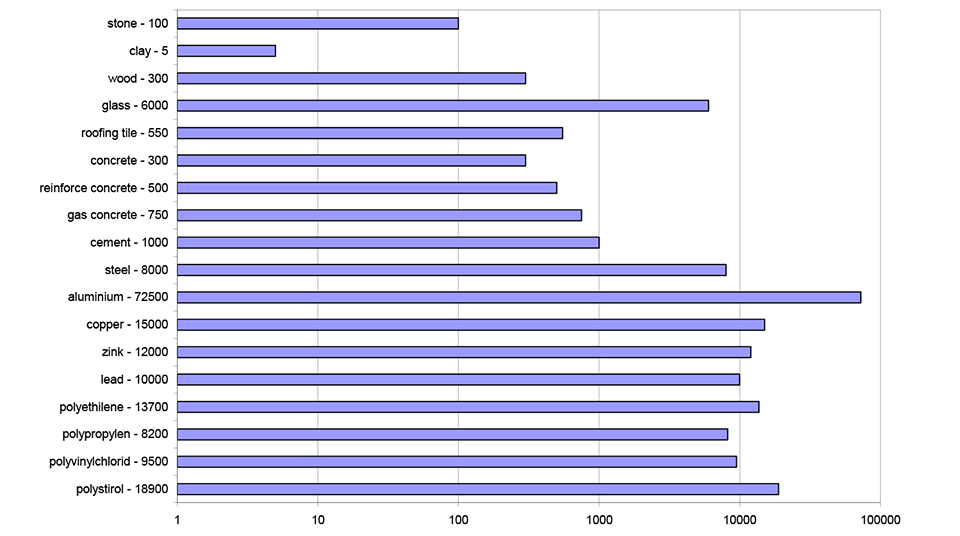
Energy is an important aspect of buildings. It is stored in construction materials and required for lighting and electrical installations, as well as used for heating and cooling. The amount of energy required for all buildings can be reduced. The aim of this work was to present actions to be taken for the reduction of energy use in buildings. These actions are based on suitable architectural design, controlled ventilation and good quality thermal-insulation envelopes, i.e. optimal insulation thickness, eliminating thermal bridges and providing air tightness. The need of buildings for fossil-fuel sources can potentially be reduced by 90% in consideration of the above factors.
Key words: energy, energy savings, heat losses, solar energy, insulation, thermal bridges, energy efficiency, house concepts.
The human race faces an unpleasant truth – the planet has become highly polluted. Not only are our children and grandchildren at risk but also the present generation. Greenhouse gas emissions will result in climate change in the near future. Even if the political situation in the world sometimes gives the impression of helplessness, the EU persists in creating new energy-related strategies for the development and application of technologies with reduced greenhouse gas emissions. The EU is taking action independently of global agreements and is planning on decreasing emissions by at least 20% by 2020 in comparison to 1990. At the same time it is planning on increasing the use of renewable energy sources. Along with other actions, the EU is also planning on decreasing energy consumption by 20% by improving energy efficiency.
The exigencies of sustainable development require the use of natural resources so that future generations can meet their needs in the same way as we do now. One of these resources is energy. Today’s energy is generated mostly from fossil sources, e.g. coal, oil and natural gas, and supplies are limited. Statistics show that 40% of energy consumption in Europe is used for buildings and life in those buildings. Therefore, reduced needs would mean large energy savings. Sustainable development does not require a complete change in lifestyle but does oblige us to use energy appropriately. The reasons are the following:1
Energy is part of buildings in different ways:
Reduced use of these types of energies would therefore result in beneficial effects for the environment and for human beings.
Materials require a certain amount of energy throughout their life cycle – extraction, processing, sale, construction, use and removal. Industries that extract materials generally cannot make use of alternative energy sources, but are strongly dependent on fossil fuels and electricity. The greatest increase in energy consumption is expected in these types of industries.2
The amount of energy in a material is an inherent property of that material which increases with the number of stages in its production. About 30–40 kWh/m3 is needed to make sawn wood, 120–160 kWh/m3 for composite panels and 200 kWh/m3 for fibreboard. The differences between energies needed for clay processing are even greater: 2–5 kWh/m3 for raw clay (forming, drying), extruded bricks have 490 kWh/m3 of energy and 1731 kWh/m3 in clinker. Aluminium production consumes the most energy, requiring 2000 times more energy for the same volume than sawn wood.3 The more energy needed to process a certain material, the higher the emissions resulting from that processing. Energy for transportation is also an issue. The production of materials that require significant energy is centralised and for that reason usually involves long-distance transportation of raw materials, additives and final products to customers. Transportation energy is mostly fossil-fuel based.
Materials that require smaller amounts of energy throughout their life cycle are typically natural materials, e.g. gravel, wood, clay and products of plant and animal origin, as they require little or no processing before use. Materials deriving from ecological processes – environmentally and human-friendly processes – are clearly more suitable than materials obtained through energy-demanding processing.
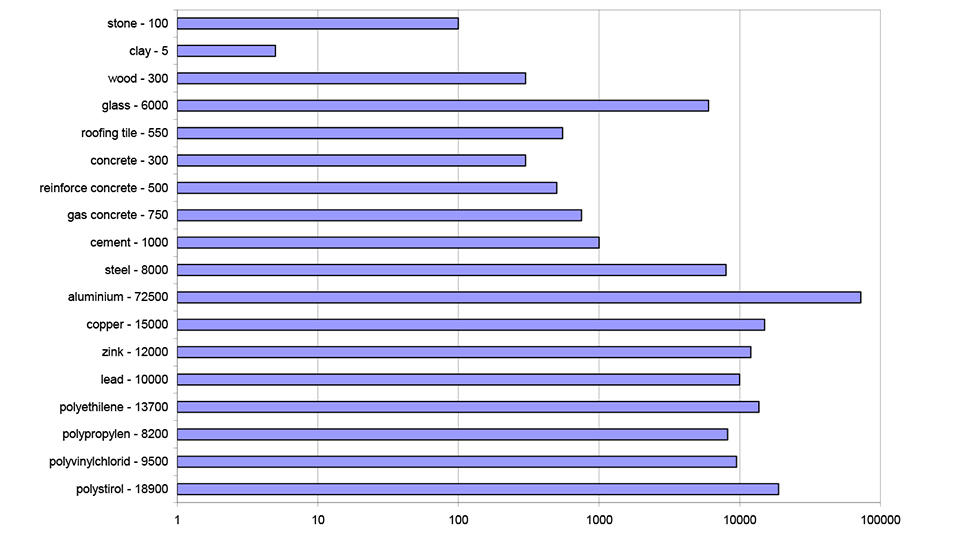
Figure 1: Energy incorporated in construction materials in kWh/t (in logarithmic scale)
Modern structures with low energy consumption generally make use of natural light. Optimal conditions are when work and life in rooms is mainly dependent on natural light and as little as possible on artificial light. Windows must be sufficiently large. Modern systems for light regulation in rooms disperse light effectively without reducing the quantity. The efficiency of light savings improves with the use of low-energy luminaries and electrical installations in buildings.
The majority of energy use in buildings5 is related to maintaining a comfortable room temperature – heating during the winter and cooling during the summer. The preparation of sanitary hot water in uninsulated buildings constitutes 10 to 12% of all heat losses in common use of energy. The better the insulation in buildings, the higher the share of heat losses related to sanitary water heating. So, these heat losses in energy-efficient buildings can amount to 30%.
2.3.1. Types of heat losses
Heat losses occur through transmission and ventilation.
Transmission heat losses occur due to heat transmission through construction materials. The losses are determined by the heat transfer coefficients of the materials used in the building’s construction (walls, roofs and floors) and thermal bridges that form in the building envelope. Transmission losses can be reduced by improving thermal insulation of the building envelope and by avoiding of thermal bridges.
Ventilation heat losses occur due to air movement from
the inside out. This can happen during intentional ventilation, i.e. ventilation through windows and mechanical ventilation, or unintentional ventilation, i.e. ventilation through joints, cracks and gaps.
2.3.2. Actions related to energy reduction in buildings
Lower energy consumption in buildings, as demanded by powerful ecological pressure groups and even stricter regulations, can be achieved through a combination of different approaches.6
2.3.2.1. Optimal shape of the building
One major direction towards energy efficient buildings is to limit transmission heat losses over the entire building envelope. To reduce such losses, one approach is to reduce the envelope’s external surface area as much as possible per a given building volume. The ratio between surface area and volume is expressed by the shape factor.7 The shape factor is most suitable when the shape of the building is compact and simple, e.g. square, circular, octagonal or ellipsoidal.

Figure 2: Shape factor of geometric shapes with a single volume
It is far more energy efficient to build an attached single- family house in comparison with a detached house, and it is even better to build a multi-storey dwelling.9 The surface area of exterior walls relative to volume is relatively smaller for such buildings and it is possible to obtain a shape factor ranging from 0.3 to 0.7

Figure 3: Shape factor of geometric shapes composed of multiple equal elements

Figure 4: Circular single-family house and multi-storey dwelling with beneficial shape factors
2.3.2.2. Solar energy storage
The main purpose of solar energy storage in buildings is to make use of the heat later when solar radiation is not available. In this way, solar energy is utilised better and the need for heating energy reduced.12
Solar radiation penetrates glass and is absorbed in building elements in rooms. Solar radiation gets partially absorbed in materials, which then start radiating heat, while a part of it is reflected to adjacent dense elements. Here, the process is repeated. The greater the specific heat and heat conductivity of the material,13 and the darker its surface, the more energy is stored in the material. When the solar radiation terminates for the day and the stored energy in the material has a higher temperature than the surrounding air, the process reverses. The stored energy then starts heating up the air in rooms, with the result that the material is in effect levelling the room temperature. The heat available during the day gets stored for the evening and night, when there is no solar radiation. In the transition seasons when the outside temperatures are not very low, the stored heat satisfies heating needs on cloudy or rainy days.
Massive walls have higher specific heat values, with an advantage of efficient energy storage.
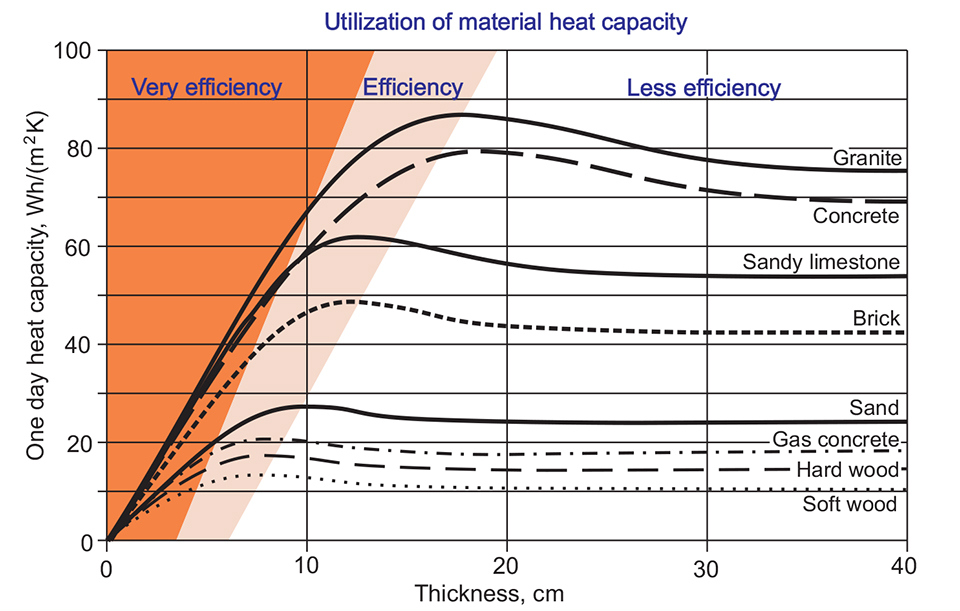
Figure 5: Specific heat of individual construction materials
2.3.2.3. Heat hierarchy of rooms
Heat is transmitted only when driven by a temperature difference. The temperatures on the opposite surfaces of envelope walls normally differ, resulting in heat transfer. This is also true for interior walls dividing two different temperature zones in a building.
Heat losses through a wall increase with an increasing temperature difference across the wall. For a reduction in heat transmission losses in a building, spaces (e.g. staircases, storage and utility rooms, etc.) that require lower temperatures should be located against the exterior wall of the building facing north, while rooms (e.g. living spaces) that require higher temperatures should be located against the exterior wall of the building facing south.
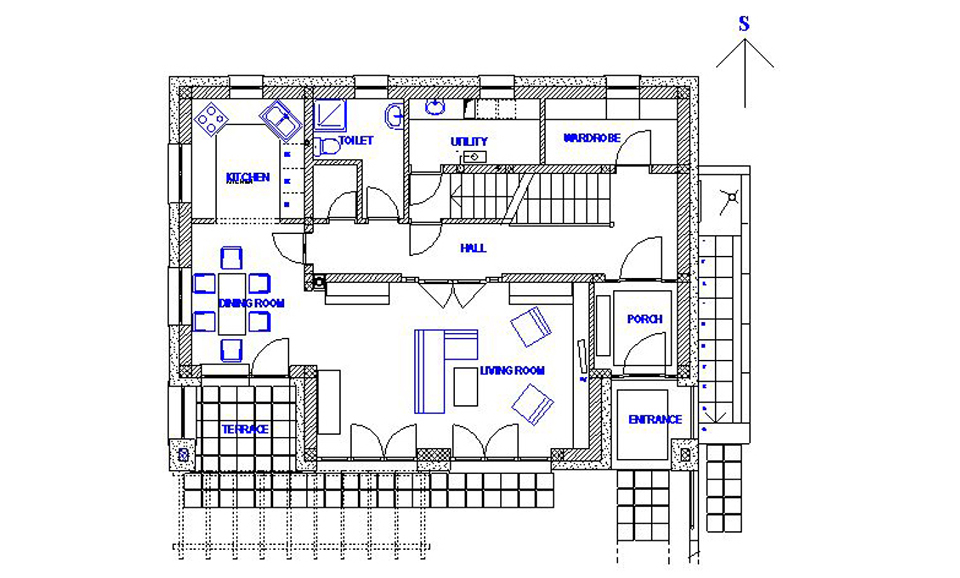
Figure 6: Heat hierarchy of the rooms
2.3.2.4. High-quality thermal insulation of the building envelope
All building elements that represent a barrier between two temperature zones are considered part of the thermal building envelope: exterior walls, interior walls dividing heated and non-heated rooms, roof, floor, windows and entrances. It is important to mention that all rooms that are permanently heated should be inside the thermal building envelope.
The law lays down minimal requirements for good-quality thermal insulation of the building envelope, i.e. for thermal insulation for individual building elements, thermal protection for thermal bridges and air tightness of the building envelope.15
Thermal insulation
Energy consumption required for heating can be reduced by 30% by optimal thermal insulation of the building. In general, the choice of insulation type does not affect the insulation of the building envelope. Most insulation materials have similar heat conductivities λ. Thicker thermal insulation is required for more energy-efficient buildings. This obviously implies a slight increase in construction costs, but substantially reduces heat losses. Exterior walls in energy-efficient buildings have a heat transfer coefficient, i.e. U-value, of U = 0.2 W/(m2K). In the case of massive walls, this can be achieved with 18 cm of insulation. The value for roofs is U = 0.15 W/(m2K), which requires at least 22 cm of thermal insulation. Improved thermal insulation not only reduces heat losses but also solar radiation heat gains, avoiding the risk of the building overheating in summer.
In buildings without thermal insulation, temperatures on the inside surface of exterior walls can be very low. Along such surfaces, room air cools down and due to its higher density falls towards the floor, where it warms up and starts to rise. The greater the difference between the temperature of the wall and the temperature of the air, the faster the air travels and thus deteriorates temperature comfort in the room. With thermal insulation of appropriate thickness, the temperature on the surface of the exterior wall can be significantly increased.
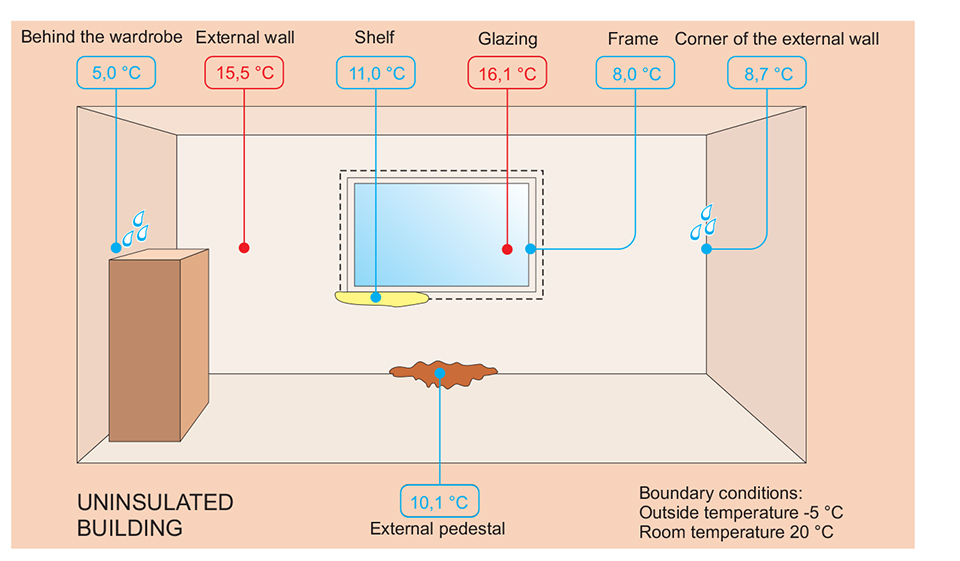
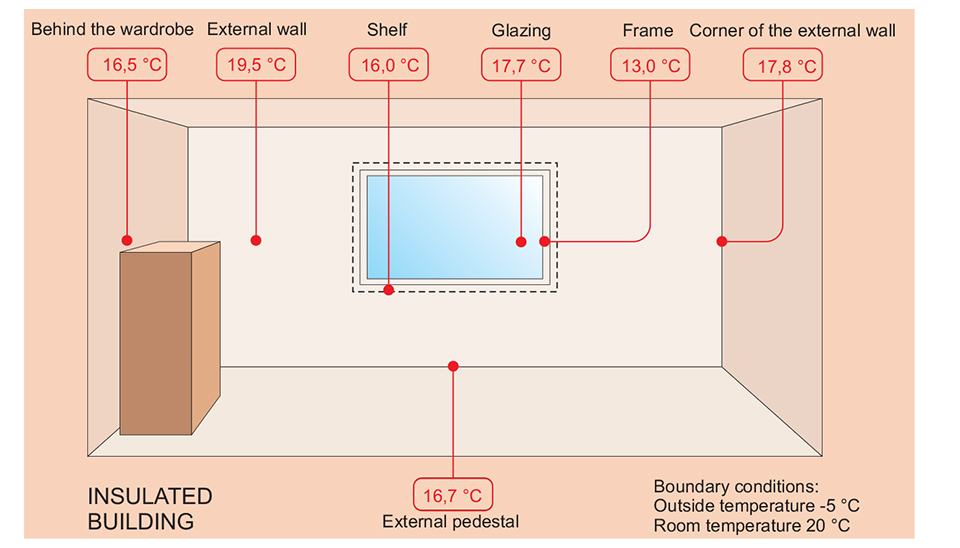
Figure 7: Temperatures of interior surfaces under the same boundary conditions (outdoor temperature –5°C and indoor temperature +20°C) for non-thermally insulated (top) and thermally insulated (bottom) buildings
Thermal bridges
Thermal bridges significantly impair the thermal insulation of a building. Thermal bridges are localised surface areas of building elements where heat transfer is increased. Thermal bridges are present in the external building envelope due to defects and deficiencies in design and construction. In well insulated buildings, thermal losses due to thermal bridges represent an even greater share than in uninsulated buildings.
According to the cause, thermal bridges are designated as convection, geometric and structural. Convection thermal bridges form where heat passes through cracks or gaps in an uncontrolled manner.
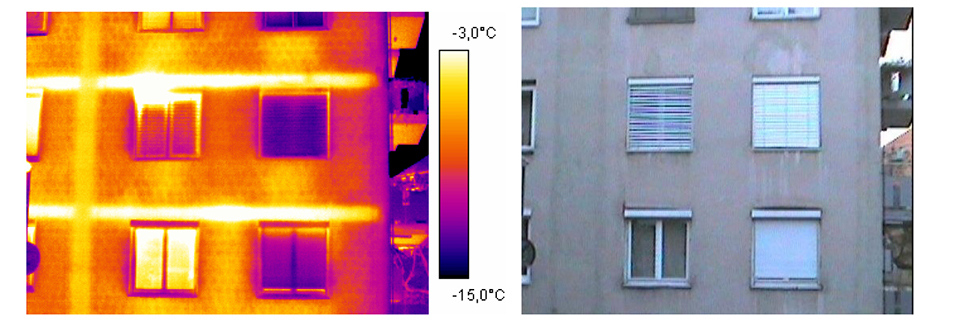
Figure 8: Thermographic picture of the façade of a building – in the infrared spectrum (7–15 μm) and visible spectrum. Cold areas are purple; warm areas are red, orange and yellow. Warm areas indicate thermal bridges losing heat. The window in the middle of the façade on the left is partially open and is the warmest area on the façade of the building, i.e. losing the most heat (Photograf: Martina Zbašnik-Senegačnik).
Geometric thermal bridges form where the internal surface of a wall that is transferring heat is less than the external surface. The thermal resistance of the structure is diminished, i.e. heat transfer increases due to differences in the conducting cross-sectional area of the wall. Geometric thermal bridges are very common and typically difficult to avoid. They form at every canted joint of walls, i.e. when the internal (warm) surface area is less than the external (cold) area. Heat passes from the interior, through the structure, to the exterior. Building corners, connections of walls to roof, eaves and ridge are typical geometric thermal bridges.17The sharper the angle at the joint, the greater the effect of the thermal bridge.
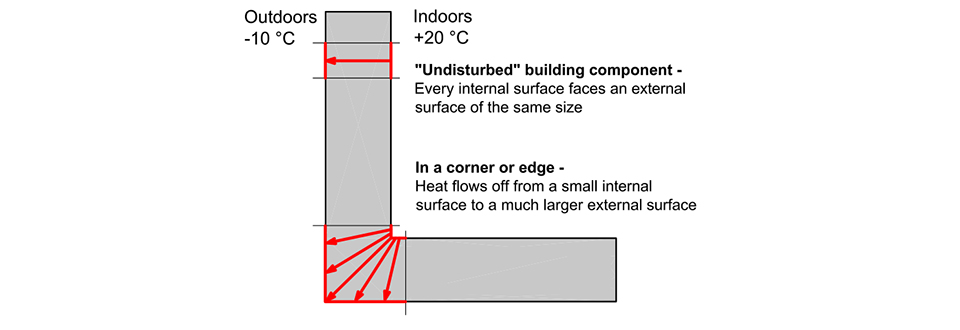
Figure 9: Functional principle of a geometric thermal bridge in the corner of an exterior wall, with arrows representing the direction of heat flow.
In well insulated buildings, the effect of geometric thermal bridges becomes negligible, as can be seen in Figure 10. The thicker the insulation layer, the more similar the temperature of the interior wall surface and the temperature inside the room.

Figure 10: Comparison between temperatures on an interior wall surface for uninsulated and insulated walls
Structural thermal bridges are most problematic in buildings with poor thermal insulation. They form where the thermal envelope of the building is interrupted. Most often these are consequences of badly designed penetrations, overhangs, connections or ribs, i.e. discontinuities in thermal insulation. Improperly designed joints of different elements or penetrations provide an easy path for heat to escape through the building envelope in comparison with neighbouring elements with proper design. Heat losses in a building can be significant in buildings with untreated thermal bridges (Figure 11). Thermal bridges not only cause heat losses but can also cause condensation of air humidity, leading to potentially adverse health consequences due to mould, not to mention aesthetic damage. The resulting higher humidity in materials increases their heat transfer coefficients and thereby heat losses.

a) Uninsulated wall, flat roof with minimal insulation and floor against the ground.
Transmission heat losses are 250 W/m1 and thermal bridges account for 55 W/m1, i.e. 20%; on account of thermal bridges, thermal conductivity; U- value, increases at joints:
ceiling 0.37 → 0.66 W/(m2K), wall 1.80 → 1.88 W/(m2K), floor 0.50 → 0.72 W/(m2K)
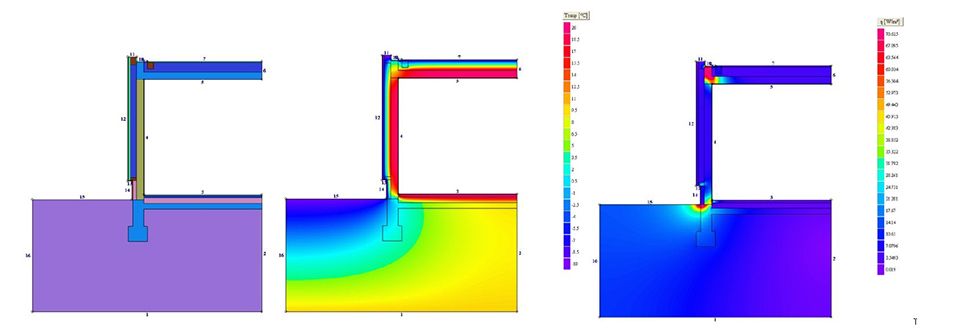
b) Satisfactory insulation, untreated thermal bridges
Transmission heat losses are 65 W/m1 and thermal bridges account for 30 W/m1, i.e. 45%; on account of thermal bridges, thermal conductivity, U-value, increases at joints:
ceiling 0.13 → 0.27 W/(m2K), wall 0.20 → 0.31 W/(m2K), floor 0.20 → 0.34 W/(m2K)
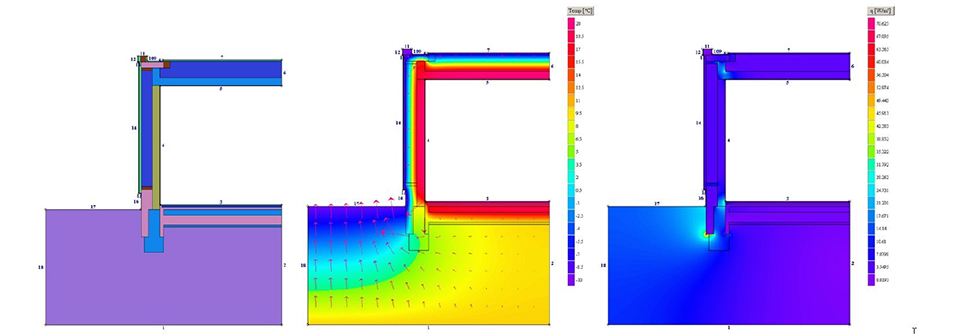
c) well insulated joint, treated thermal bridges
Transmission heat losses through joints are 35 W/m1 and thermal bridges account for 10 W/m1, i.e. 25%; on account of thermal bridges, heat conductivity U increases at joints:
ceiling 0.09 → 0.12 W/(m2K), wall 0.13 → 0.17 W/(m2K), floor 0.10 → 0.16 W/(m2K)
Figure 11: Comparison of heat conductivity at joints (wall, floor against the ground, flat roof) for different thicknesses of thermal insulation and for untreated and treated thermal bridges (left –material used, middle – temperature gradient, right – heat flow).
Thermally insulated windows
Windows play an important role in the construction of an energy-efficient building. Developments in glazing over the last few years have led to the notable amelioration of heat loss. The single-glazed windows (U = 5.6 W/(m2K)) used several years ago have been replaced by thermally insulated windows (U = 3.0 W/(m2K)). Currently, most commonly used windows have a U value of 1.2–1.4 W/(m2K).22 Windows with U = 1.1 W/(m2K) are also affordable. Windows must be airtight to prevent heat losses through gaps.
Sanitary water heating by solar energy
Sanitary water heating represents a large component of energy consumption in modern households and a significant part of a building’s heat balance if the building is thermally better insulated. In the most economical buildings, the majority of the heat for water heating comes from solar energy, i.e. solar panels that transform solar energy into heat.
2.3.2.5. Air tightness
Air tightness is related to the intensity of uncontrolled air flow through the building structure due to pressure differences. Uncontrolled air flow can happen at joints, cracks or other openings in the building envelope, primarily around windows and entrance doors. The assumption that such gaps in the building envelope provide needed ventilation in rooms is incorrect. This type of air exchange is dependent on wind pressure and temperature difference, and is usually insufficient to provide good quality living conditions. Only in very poorly air-tight buildings, where strong drafts prevail in windy conditions, may sufficient ventilation also be expected in calm weather. Air transfer through the external building envelope has disadvantages: loss of reliability, structural damage, noise transmission and uncontrolled heat losses.
To ensure air tightness, the building must be carefully designed and built. Air tightness must be verified with the Blower Door Test.23 Low-energy buildings have an air tightness of n50 ≤ 1.5 h−1, i.e. a maximum of 1.5 of the amount of air gets exchanged in an hour at 50 Pa of pressure differential.
2.3.2.6. Ventilation
Ventilation in buildings is necessary to provide a proper level of air quality. CO2 level and levels of other harmful substances in the air should be kept acceptably low. Therefore, 25–35 m3 of fresh air per person should be provided every hour, i.e. every 3 hours windows should be opened for 15 minutes. In practice this is difficult to realise and is also highly uneconomical. Evacuation of stale air out of a room causes a loss of heat, decreases comfort in the room and increases the need for heating. Air quality can deteriorate due to insufficient ventilation, and humidity can condense on the building envelope, causing the growth of mould.
An energy-efficient building requires a highly efficient (mechanical) ventilation system to supply fresh air and also to prevent significant ventilation heat losses. Ventilation devices supply fresh air and remove stale air from the building. Fresh air is supplied to living rooms and bedrooms and is removed from spaces with generally inferior air quality, i.e. kitchens, bathrooms, toilets and storage rooms. Even more efficient is a heat transfer system that recovers heat from the stale air and transfers it to the incoming fresh air. This significantly reduces ventilation heat losses. Today’s ventilation systems can recover 90% of the heat in the air and thus most of the heat stays in the building despite the incoming fresh air. It is important to mention that a controlled ventilation system is not an air- conditioning system. Air-conditioning systems regulate the temperature of the air that is already in the building but ventilation systems offer a supply of fresh air from outside and transfer heat from the exhaust (used) air to the fresh air without direct contact Figure 12).
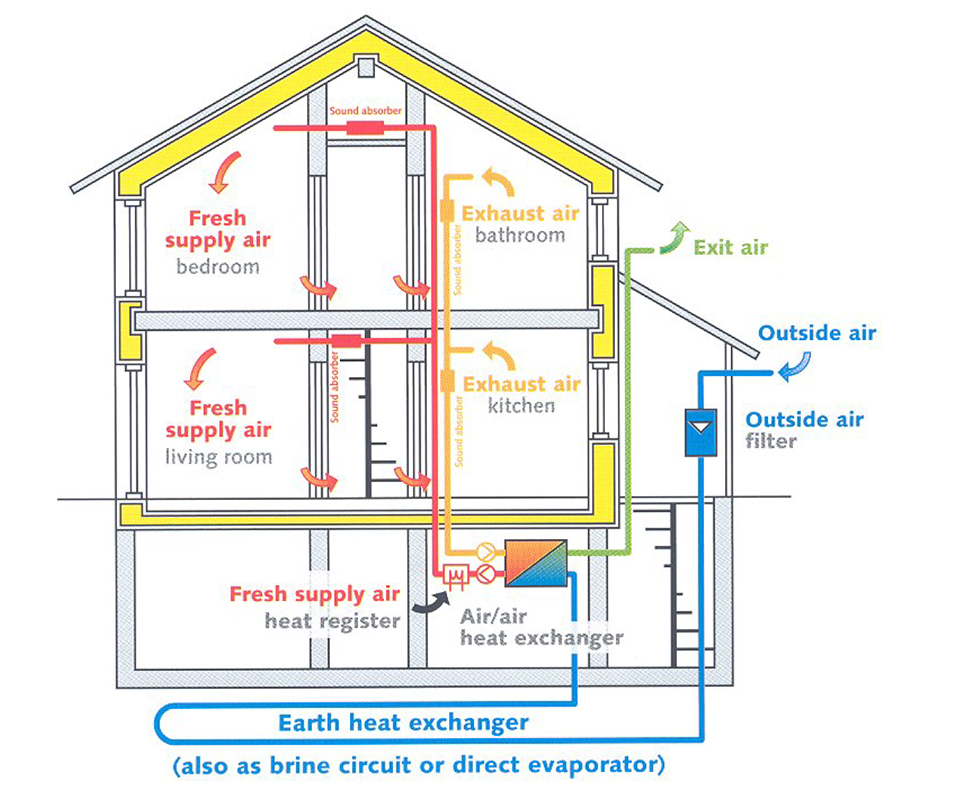
Figure 12: Schematic of controlled ventilation with heat recovery from used air
Requirements for optimal energy use are becoming more stringent and apply to all areas of human activity. Buildings are major energy consumers and therefore require significant attention. It has been proved in the last two years that energy needs for buildings can be dramatically reduced. Successful projects testify to this, such as25
A low-energy house is defined as a building with an annual heating-energy consumption of a maximum of 40–60 kWh/m2 (requirements vary from country to country) and a minimum of
15 kWh/m2. Convection heating systems and heating elements are required for a low-energy building. Fresh air is led into the building in a controlled way. Used air is exhausted out without heat recovery. Air tightness is n50 ≤ 1.5 h-1.
A passive house is an energy-efficient building in which living conditions are assured without any heating or air-conditioning systems. Heating energy consumption can range up to 15 kWh/(m2a) (international standard). A controlled ventilation system that recovers used-air heat reduces ventilation losses. The additional heat that is needed is brought in via a ventilation system, i.e. hot air heating. Air tightness does not exceed n50 ≤ 0.6 h-1. The structure must be built without any thermal bridges (ψ ≤ 0.01 W/(mK)).
A zero-energy house is a building that, on an annual average, gains all energy (heat and electricity) needed from solar energy, yet is not entirely dependent on the public power grid. During the summer, whatever excess energy may exist is transferred to the grid and hence available to consumers. During the winter the house takes electricity from the network. A zero-energy house does not have a conventional heating system. Solar energy is used actively and passively. Heat storage also provides energy on cloudy and rainy days.
An energy-independent house is a building that covers all its needs with direct use of solar energy. Such a building needs large solar panels and accumulators for electricity storage and is not connected to the public power grid. Excess energy collected in the summer is stored for winter days.
A plus-energy house is a building that meets the criteria for an energy-independent house but generates enough electricity from solar cells to gain a surplus. This is achieved by active utilisation of solar energy and through all practicable energy savings. Any excess energy is transferred to the public power grid.
There is great potential in buildings for energy savings. Different types of buildings that efficiently save energy prove that the issue is no longer how to make energy efficient building but what type to choose. All this is made possible by proper design and construction of the building envelope with optimal thickness of thermal insulation, avoiding thermal bridges, providing proper air tightness, and suitable ventilation. Every contribution to reduced energy use is a step forward. The question of viability is always present. A passive house is most optimal, cost-wise, with the present technology. Further development of zero-energy, energy-independent and plus-energy houses would require much greater investments, which is still not always viable.
Building technology is one of more important criteria in a building. Energy-efficient buildings do not exclude the use of natural and environmentally friendly materials. Practicable upgrades of energy-efficient buildings include passive houses made of straw, clay and wood that consume trivial amounts of energy and provide a healthy living environment, proving that it is possible to build and live together with nature.
The most ecological and economical tendency in building construction is to make buildings environmentally friendly throughout their entire life cycle, i.e. from material production, to building use, to demolition. A significant amount of pollution is due to the generation of energy required for the building as well as to fossil-fuel consumption. Potential energy reductions can be realised through the use of the right materials characterised by little overall life-cycle energy consumption, the use of energy-saving illumination and electrical installations, and most of all in a major reduction of energy consumed in using the building. The construction of energy-efficient buildings is possible with the proper thermal building envelope and the use of components that are available and affordable on the market. It is also possible to partly or completely avoid fossil-fuel sources, or even produce more energy than consumed. An energy-efficient building made of natural materials combines all of these factors and needs to become the general approach to the building of the future.